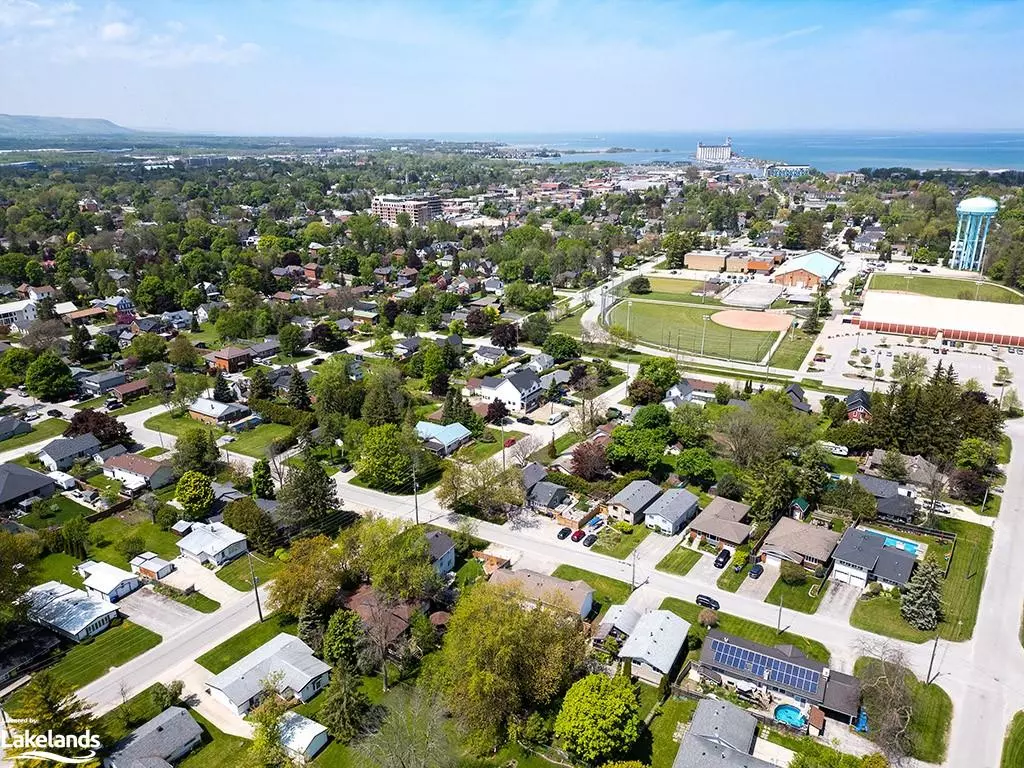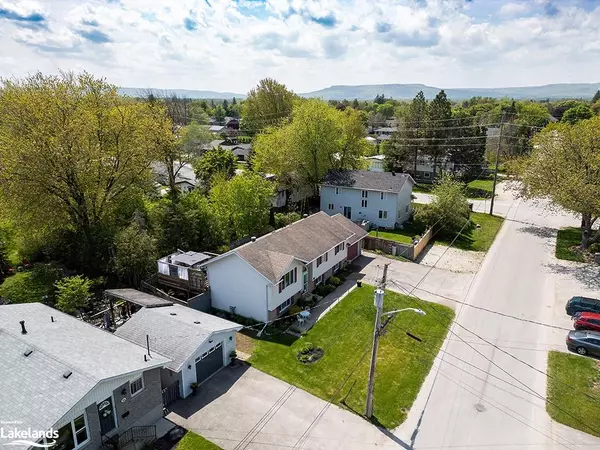
90 Manning Avenue Collingwood, ON L9Y 4A8
4 Beds
3 Baths
978 SqFt
UPDATED:
10/12/2024 08:36 PM
Key Details
Property Type Single Family Home
Sub Type Single Family Residence
Listing Status Active Under Contract
Purchase Type For Sale
Square Footage 978 sqft
Price per Sqft $792
MLS Listing ID 40647571
Style Bungalow Raised
Bedrooms 4
Full Baths 3
Abv Grd Liv Area 1,828
Originating Board The Lakelands
Year Built 1997
Annual Tax Amount $3,248
Property Description
Location
State ON
County Simcoe County
Area Collingwood
Zoning R3
Direction Hume st to Patterson to Lorne to Manning
Rooms
Basement Full, Finished
Kitchen 1
Interior
Interior Features Other
Heating Forced Air, Natural Gas
Cooling Central Air
Fireplaces Number 2
Fireplaces Type Electric, Living Room, Recreation Room
Fireplace Yes
Exterior
Garage Attached Garage
Garage Spaces 1.0
Waterfront No
Roof Type Asphalt Shing
Lot Frontage 83.1
Garage Yes
Building
Lot Description Urban, Dog Park, Park, Playground Nearby, Quiet Area
Faces Hume st to Patterson to Lorne to Manning
Foundation Poured Concrete
Sewer Sewer (Municipal)
Water Municipal-Metered
Architectural Style Bungalow Raised
Structure Type Vinyl Siding
New Construction No
Others
Senior Community false
Tax ID 582670051
Ownership Freehold/None






