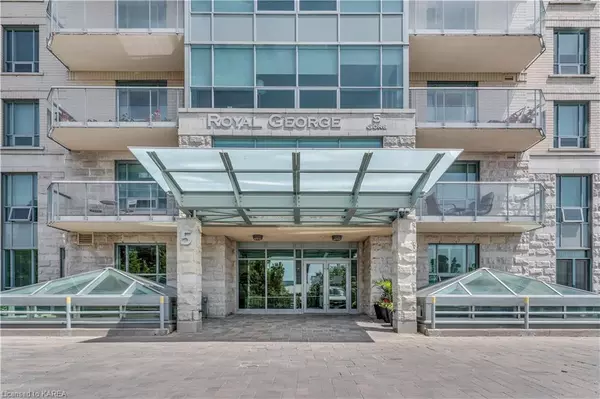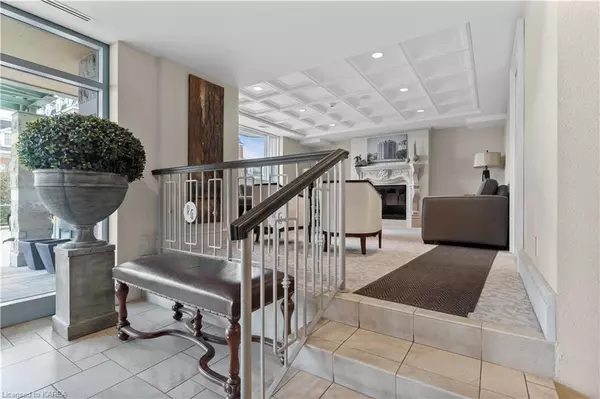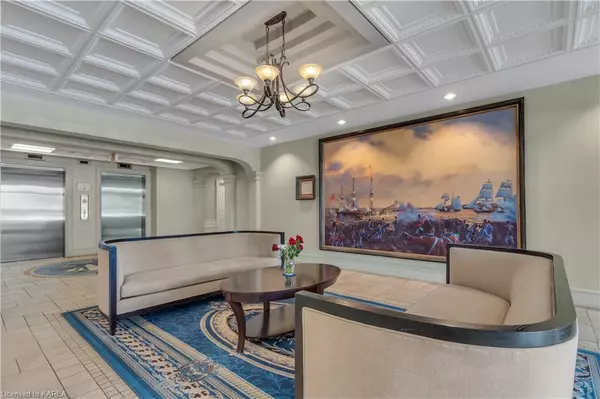
5 Gore Street #1303 Kingston, ON K7L 0A1
2 Beds
3 Baths
1,852 SqFt
UPDATED:
09/26/2024 04:26 PM
Key Details
Property Type Condo
Sub Type Condo/Apt Unit
Listing Status Active
Purchase Type For Sale
Square Footage 1,852 sqft
Price per Sqft $907
MLS Listing ID 40647743
Style 1 Storey/Apt
Bedrooms 2
Full Baths 2
Half Baths 1
HOA Fees $1,278/mo
HOA Y/N Yes
Abv Grd Liv Area 1,852
Originating Board Kingston
Annual Tax Amount $13,036
Property Description
Location
State ON
County Frontenac
Area Kingston
Zoning HR-3
Direction Ontario Street South to Gore Street
Rooms
Basement Full, Finished
Kitchen 1
Interior
Interior Features High Speed Internet, Auto Garage Door Remote(s), Built-In Appliances
Heating Heat Pump
Cooling Central Air, Humidity Control
Fireplace No
Window Features Window Coverings
Appliance Oven, Dishwasher, Dryer, Microwave, Range Hood, Refrigerator, Stove, Washer
Laundry In-Suite, Laundry Room
Exterior
Exterior Feature Balcony, Controlled Entry
Garage Garage Door Opener, Asphalt, Inside Entry, Assigned
Garage Spaces 2.0
Pool Indoor
Utilities Available Cable Available, Cell Service, Electricity Connected, Fibre Optics, Garbage/Sanitary Collection, Natural Gas Connected
Waterfront Yes
Waterfront Description Lake,Indirect Waterfront,East,South,Breakwater,Access to Water,Lake/Pond
View Y/N true
View City, Lake, Marina, Panoramic
Roof Type Flat,Tile
Handicap Access Accessible Elevator Installed
Porch Open
Garage Yes
Building
Lot Description Urban, Airport, Ample Parking, Arts Centre, City Lot, Near Golf Course, Hospital, Landscaped, Library, Marina, Open Spaces, Park, Place of Worship, Playground Nearby, Public Parking, Public Transit, Schools, Shopping Nearby, Trails
Faces Ontario Street South to Gore Street
Foundation Concrete Perimeter
Sewer Sewer (Municipal)
Water Municipal
Architectural Style 1 Storey/Apt
Structure Type Cement Siding,Concrete
New Construction No
Others
HOA Fee Include Insurance,Building Maintenance,Common Elements,Maintenance Grounds,Trash,Property Management Fees,Snow Removal,Water,Water Heater
Senior Community false
Tax ID 367660108
Ownership Condominium






