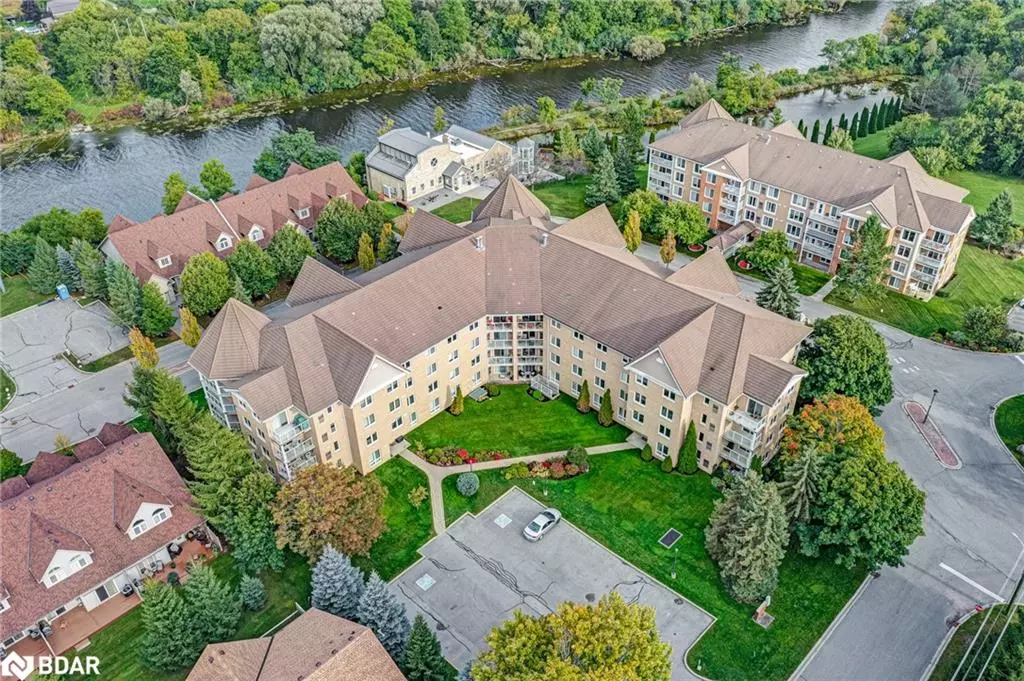
51 Rivermill Boulevard #304 Lindsay, ON K9V 6E8
2 Beds
2 Baths
1,261 SqFt
UPDATED:
10/24/2024 09:46 PM
Key Details
Property Type Condo
Sub Type Condo/Apt Unit
Listing Status Active
Purchase Type For Sale
Square Footage 1,261 sqft
Price per Sqft $475
MLS Listing ID 40644651
Style 1 Storey/Apt
Bedrooms 2
Full Baths 2
HOA Fees $1,022/mo
HOA Y/N Yes
Abv Grd Liv Area 1,261
Originating Board Barrie
Annual Tax Amount $3,715
Property Description
Location
State ON
County Kawartha Lakes
Area Kawartha Lakes
Zoning Residential
Direction William St. N. to Daniel Court to Rivermill Blvd.
Rooms
Kitchen 1
Interior
Interior Features Auto Garage Door Remote(s), Elevator
Heating Forced Air, Natural Gas
Cooling Central Air
Fireplace No
Appliance Dishwasher, Dryer, Microwave, Range Hood, Refrigerator, Stove, Washer
Laundry In-Suite
Exterior
Garage Spaces 1.0
Waterfront No
Waterfront Description Access to Water,Lake Privileges,River/Stream
Roof Type Other
Porch Open
Garage No
Building
Lot Description Urban, Ample Parking, Greenbelt, Library, Park, Quiet Area, Rec./Community Centre
Faces William St. N. to Daniel Court to Rivermill Blvd.
Sewer Sewer (Municipal)
Water Municipal
Architectural Style 1 Storey/Apt
Structure Type Brick Veneer
New Construction No
Others
HOA Fee Include Insurance,Building Maintenance,Central Air Conditioning,Common Elements,Maintenance Grounds,Heat,Hydro,Gas,Parking,Property Management Fees,Snow Removal,Utilities,Water,Water Heater
Senior Community false
Tax ID 638190024
Ownership Condominium






