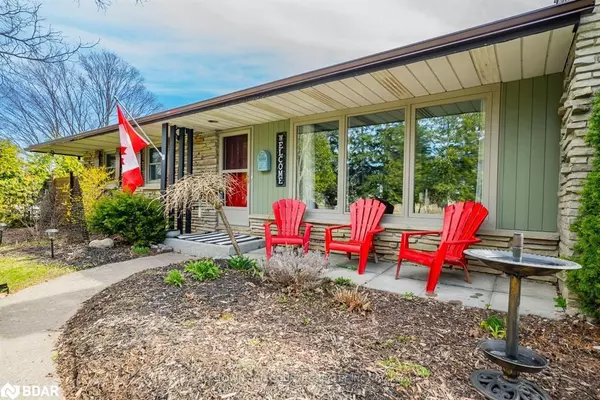
226 Angeline Street N Lindsay, ON K9V 5E9
4 Beds
4 Baths
2,706 SqFt
UPDATED:
10/26/2024 05:31 PM
Key Details
Property Type Single Family Home
Sub Type Single Family Residence
Listing Status Active
Purchase Type For Sale
Square Footage 2,706 sqft
Price per Sqft $310
MLS Listing ID 40644006
Style Bungalow
Bedrooms 4
Full Baths 2
Half Baths 2
Abv Grd Liv Area 3,964
Originating Board Barrie
Annual Tax Amount $5,448
Lot Size 0.510 Acres
Acres 0.51
Property Description
Location
State ON
County Kawartha Lakes
Area Kawartha Lakes
Zoning R1
Direction From Kent Street head North on Angeline, Property is on the right hand side.
Rooms
Other Rooms Shed(s)
Basement Separate Entrance, Full, Finished
Kitchen 1
Interior
Interior Features Central Vacuum, In-law Capability
Heating Forced Air, Natural Gas
Cooling Central Air
Fireplace No
Appliance Dishwasher, Dryer, Refrigerator, Stove, Washer
Laundry Lower Level
Exterior
Garage Detached Garage
Garage Spaces 1.0
Pool Indoor
Waterfront No
Roof Type Asphalt Shing
Lot Frontage 100.0
Lot Depth 222.0
Garage Yes
Building
Lot Description Urban, Near Golf Course, Hospital, Library, Park, Place of Worship, Public Transit, Schools
Faces From Kent Street head North on Angeline, Property is on the right hand side.
Foundation Block
Sewer Sewer (Municipal)
Water Municipal
Architectural Style Bungalow
Structure Type Brick,Vinyl Siding
New Construction No
Others
Senior Community false
Tax ID 632050032
Ownership Freehold/None






