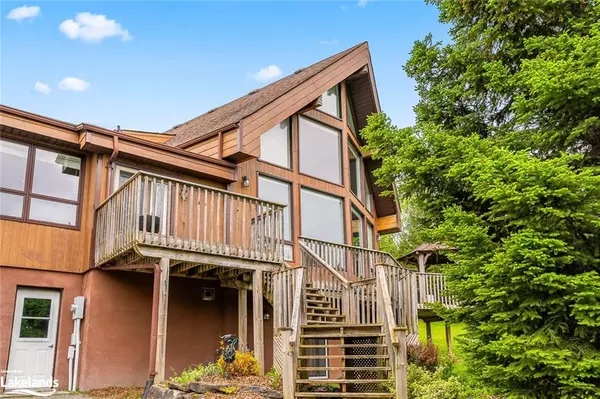
53 South Mountain Road Kirkfield, ON K0M 2B0
4 Beds
3 Baths
2,200 SqFt
UPDATED:
09/26/2024 04:23 PM
Key Details
Property Type Single Family Home
Sub Type Single Family Residence
Listing Status Active
Purchase Type For Sale
Square Footage 2,200 sqft
Price per Sqft $579
MLS Listing ID 40642428
Style Chalet
Bedrooms 4
Full Baths 3
Abv Grd Liv Area 2,200
Originating Board The Lakelands
Year Built 1995
Annual Tax Amount $4,503
Lot Size 17.900 Acres
Acres 17.9
Property Description
If you’ve been looking for a peaceful retreat surrounded by nature, this chalet-style home on 18 acres offers just that. With its blend of rustic charm and modern comfort, it provides a welcoming space to relax and enjoy the outdoors.
Step into the open living area, where a stone fireplace adds warmth and floor-to-ceiling windows bring in natural light, offering expansive views of the property and stunning sunsets. Exposed BC Fir beams add a unique character to the space, making it feel like home from the moment you arrive.
The kitchen, with its updated design, wood stove, and open dining area, is ideal for gathering with family or friends. It's a space that encourages connection, whether you’re cooking up a meal or just relaxing with a cup of coffee.
The finished basement with a walkout offers flexibility—whether as extra living space, a games room, or a potential in-law suite, complete with its own bathroom. Outside, the decks provide a place to unwind, and the pool is perfect for cooling off in the summer months.
For those who enjoy working with their hands, the large workshop with 2 oversize bays is ready for your projects. The shop space is equipped with 220 amp service and roughed-in plumbing making it ideal for future development.
Tucked away just minutes from Balsam Lake and within easy reach of Orillia and the GTA, this property offers the best of both worlds: peaceful seclusion with the convenience of nearby amenities. It’s a place where you can slow down, enjoy nature, and create lasting memories.
Location
State ON
County Kawartha Lakes
Area Kawartha Lakes
Zoning RG + EP
Direction County Rd 48 (Portage Road) to South Mountain Rd, to sign
Rooms
Other Rooms Workshop
Basement Full, Finished
Kitchen 1
Interior
Interior Features High Speed Internet, Air Exchanger, Ceiling Fan(s), Central Vacuum, In-law Capability, Separate Heating Controls
Heating Forced Air-Propane
Cooling Central Air
Fireplaces Number 3
Fireplaces Type Electric, Propane
Fireplace Yes
Appliance Instant Hot Water, Dishwasher, Dryer, Freezer, Refrigerator, Stove, Washer
Laundry Main Level
Exterior
Exterior Feature Landscaped, Privacy, Year Round Living
Garage Attached Garage, Built-In, Gravel
Garage Spaces 1.5
Pool Above Ground
Utilities Available Cell Service, Electricity Connected, Garbage/Sanitary Collection, Recycling Pickup, Propane
Waterfront No
View Y/N true
View Meadow, Trees/Woods
Roof Type Asphalt Shing
Porch Deck
Lot Frontage 311.0
Lot Depth 2567.0
Garage Yes
Building
Lot Description Rural, Rectangular, Beach, Highway Access, Open Spaces, Quiet Area, School Bus Route
Faces County Rd 48 (Portage Road) to South Mountain Rd, to sign
Foundation Concrete Block
Sewer Septic Tank
Water Drilled Well
Architectural Style Chalet
Structure Type Other
New Construction Yes
Schools
Elementary Schools Lady Mackenzie Ps
High Schools Fenelon Falls Secondary School
Others
Senior Community false
Tax ID 631150311
Ownership Freehold/None






