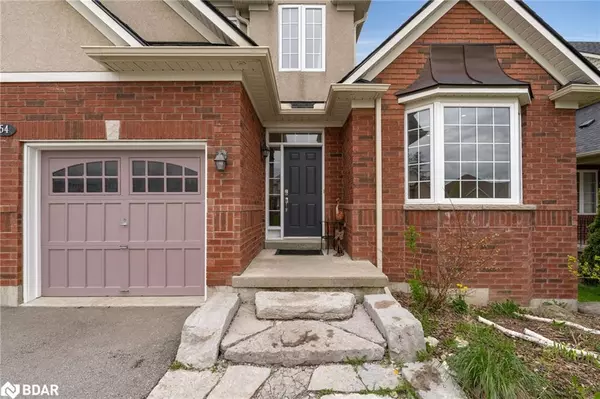
54 Ellis Crescent Lindsay, ON K9V 0A5
4 Beds
3 Baths
2,550 SqFt
UPDATED:
09/26/2024 04:24 PM
Key Details
Property Type Single Family Home
Sub Type Single Family Residence
Listing Status Active
Purchase Type For Sale
Square Footage 2,550 sqft
Price per Sqft $309
MLS Listing ID 40643959
Style Two Story
Bedrooms 4
Full Baths 3
Abv Grd Liv Area 2,550
Originating Board Barrie
Year Built 2007
Annual Tax Amount $4,870
Property Description
Location
State ON
County Kawartha Lakes
Area Kawartha Lakes
Zoning RR
Direction LOT 63, PLAN 57M770, KAWARTHA LAKES; S/T EASEMENT FOR RIGHT AS IN KL3707.
Rooms
Basement Full, Finished, Sump Pump
Kitchen 1
Interior
Interior Features Central Vacuum, Other
Heating Forced Air, Natural Gas
Cooling None
Fireplaces Number 1
Fireplaces Type Gas
Fireplace Yes
Window Features Window Coverings
Appliance Dishwasher, Dryer, Microwave, Refrigerator, Stove, Washer
Laundry In-Suite
Exterior
Garage Attached Garage, Asphalt
Garage Spaces 2.0
Waterfront No
Roof Type Asphalt Shing
Lot Frontage 50.0
Lot Depth 105.81
Garage Yes
Building
Lot Description Urban, Near Golf Course, Library, Park, Quiet Area, Rec./Community Centre, Schools
Faces LOT 63, PLAN 57M770, KAWARTHA LAKES; S/T EASEMENT FOR RIGHT AS IN KL3707.
Foundation Poured Concrete
Sewer Sewer (Municipal)
Water Municipal
Architectural Style Two Story
Structure Type Stucco
New Construction No
Others
Senior Community false
Tax ID 632320108
Ownership Freehold/None






