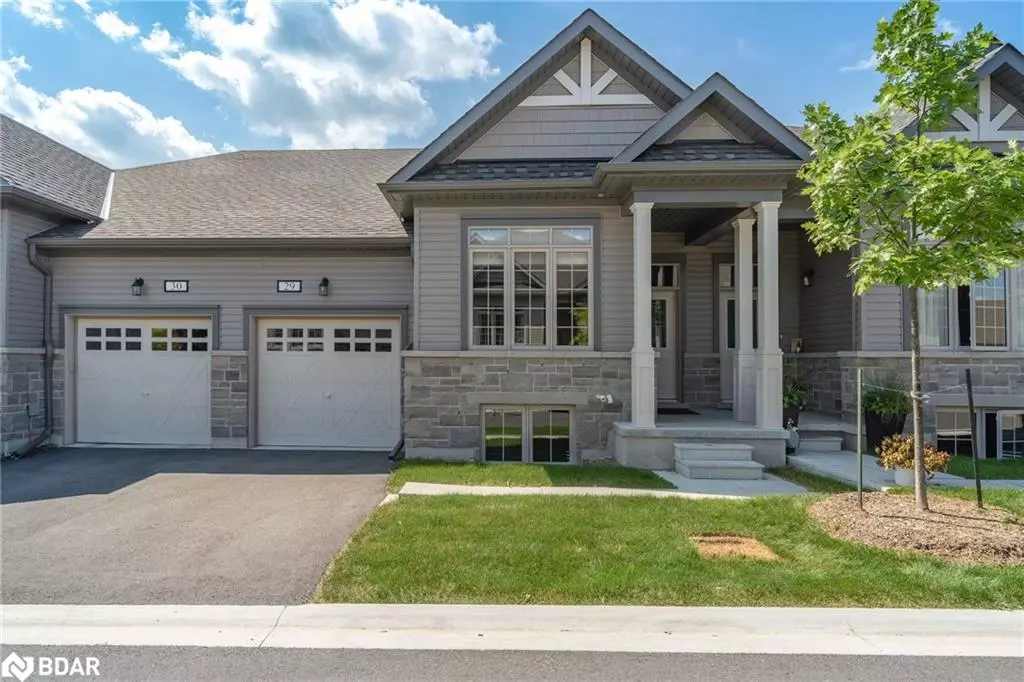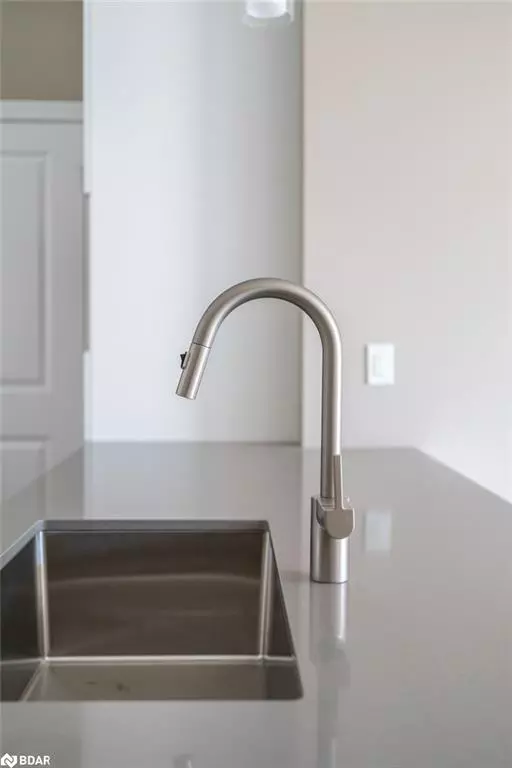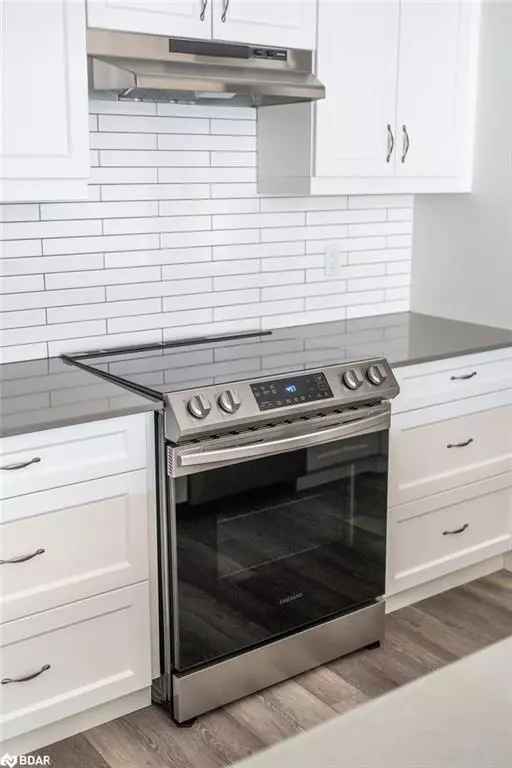
17 Lakewood Crescent #29 Bobcaygeon, ON K0M 1A0
2 Beds
3 Baths
1,208 SqFt
OPEN HOUSE
Sat Nov 23, 1:00pm - 3:00pm
UPDATED:
11/23/2024 08:02 PM
Key Details
Property Type Townhouse
Sub Type Row/Townhouse
Listing Status Active Under Contract
Purchase Type For Sale
Square Footage 1,208 sqft
Price per Sqft $542
MLS Listing ID 40641591
Style Bungalow
Bedrooms 2
Full Baths 2
Half Baths 1
HOA Fees $546/mo
HOA Y/N Yes
Abv Grd Liv Area 1,208
Originating Board Barrie
Year Built 2022
Annual Tax Amount $3,331
Property Description
Location
State ON
County Kawartha Lakes
Area Kawartha Lakes
Zoning R4-S11
Direction County Rd 36 to Mill St to Lakewood Cres.
Rooms
Basement Full, Partially Finished
Kitchen 1
Interior
Interior Features None
Heating Forced Air-Propane
Cooling Central Air
Fireplaces Type Electric
Fireplace Yes
Window Features Window Coverings
Appliance Dishwasher, Dryer, Microwave, Refrigerator, Stove, Washer
Laundry Laundry Room, Washer Hookup
Exterior
Garage Attached Garage, Asphalt
Garage Spaces 1.0
Utilities Available Cell Service, Electricity Connected, Garbage/Sanitary Collection, Recycling Pickup
Waterfront No
Roof Type Asphalt Shing
Street Surface Paved
Porch Open, Deck, Porch
Garage Yes
Building
Lot Description Urban, Highway Access, Park, Place of Worship, Rec./Community Centre, Schools, Shopping Nearby
Faces County Rd 36 to Mill St to Lakewood Cres.
Foundation Poured Concrete
Sewer Sewer (Municipal)
Water Municipal
Architectural Style Bungalow
Structure Type Stone,Vinyl Siding
New Construction No
Schools
Elementary Schools Bobcaygeon Ps
High Schools Fenelon Falls Ss
Others
HOA Fee Include Insurance,Building Maintenance,Snow Removal
Senior Community false
Tax ID 638330029
Ownership Condominium






