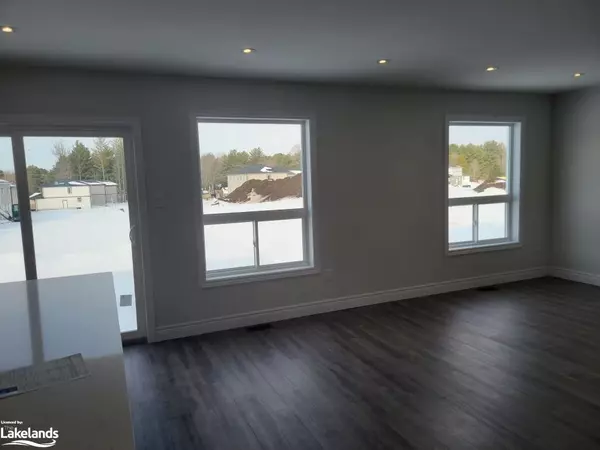
50 Quinn Forest Drive Bracebridge, ON P1L 1W9
4 Beds
3 Baths
1,750 SqFt
UPDATED:
10/20/2024 05:00 PM
Key Details
Property Type Single Family Home
Sub Type Single Family Residence
Listing Status Active Under Contract
Purchase Type For Rent
Square Footage 1,750 sqft
MLS Listing ID 40639135
Style Two Story
Bedrooms 4
Full Baths 2
Half Baths 1
Abv Grd Liv Area 1,750
Originating Board The Lakelands
Year Built 2022
Annual Tax Amount $3,754
Property Description
The primary bedroom serves as a private retreat, complete with its own 3-piece ensuite bathroom. With a 2-car garage and a double-wide driveway, parking and storage are a breeze.
This beautiful home is available for lease starting October 15th (date negotiable) at $3100 per month plus utilities. Don’t miss out on making this your next home!
Location
State ON
County Muskoka
Area Bracebridge
Zoning R1
Direction From Manitoba Street, proceed eastbound onto Quinn Forrest Drive. The subject property will be on the west side of the road around the bend.
Rooms
Basement Separate Entrance, Full, Unfinished
Kitchen 1
Interior
Heating Forced Air, Natural Gas
Cooling Central Air
Fireplace No
Appliance Water Heater, Dishwasher, Dryer, Freezer, Microwave, Refrigerator
Laundry Main Level
Exterior
Garage Attached Garage, Asphalt
Garage Spaces 2.0
Utilities Available Electricity Connected, High Speed Internet Avail, Natural Gas Connected, Recycling Pickup
Waterfront No
Roof Type Asphalt Shing
Porch Deck, Porch
Lot Frontage 38.16
Lot Depth 122.97
Garage Yes
Building
Lot Description Rectangular, Near Golf Course, Hospital, Schools
Faces From Manitoba Street, proceed eastbound onto Quinn Forrest Drive. The subject property will be on the west side of the road around the bend.
Foundation Unknown
Sewer Sewer (Municipal)
Water Municipal
Architectural Style Two Story
Structure Type Vinyl Siding
New Construction No
Others
Senior Community false
Tax ID 481170677
Ownership Freehold/None






