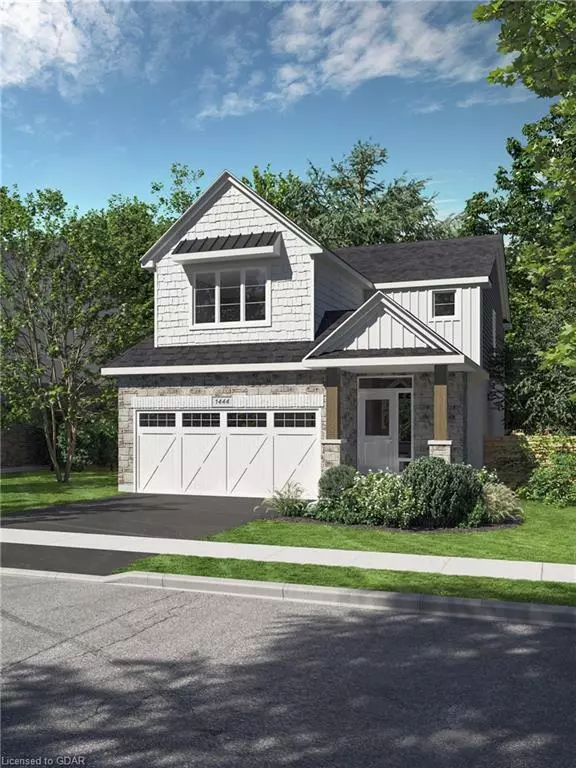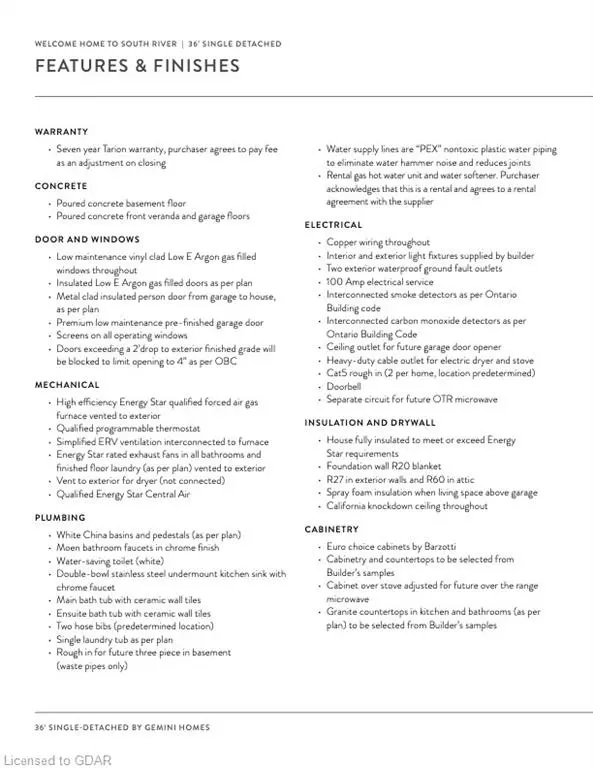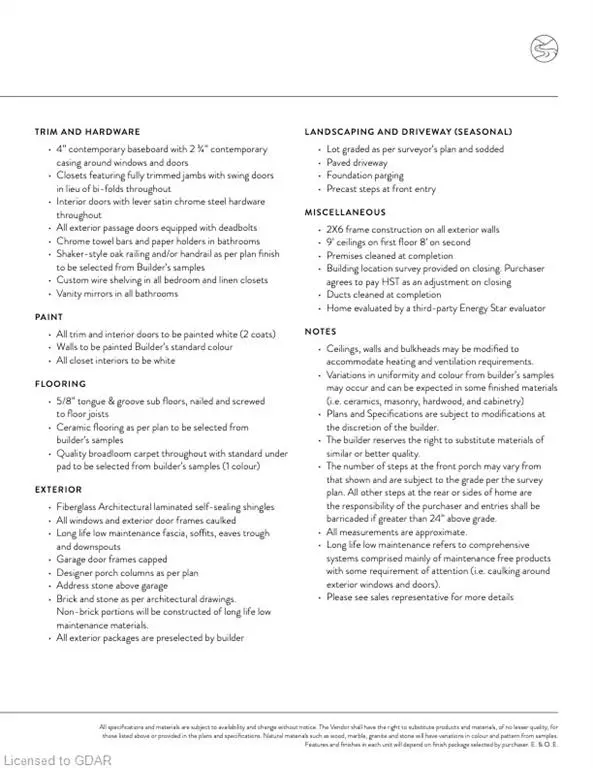
118 Imrie Road Elora, ON N0B 1S0
4 Beds
4 Baths
1,798 SqFt
UPDATED:
11/15/2024 06:18 PM
Key Details
Property Type Single Family Home
Sub Type Single Family Residence
Listing Status Active
Purchase Type For Sale
Square Footage 1,798 sqft
Price per Sqft $500
MLS Listing ID 40634848
Style Two Story
Bedrooms 4
Full Baths 3
Half Baths 1
Abv Grd Liv Area 2,298
Originating Board Guelph & District
Year Built 2024
Property Description
Location
State ON
County Wellington
Area Centre Wellington
Zoning R1A
Direction South River to Haylock Avenue and take 3rd exit at the round about. Turn right on Imrie Rd
Rooms
Basement Full, Finished, Sump Pump
Kitchen 1
Interior
Interior Features Air Exchanger, Floor Drains, Rough-in Bath
Heating Forced Air, Natural Gas
Cooling Central Air
Fireplace No
Appliance Instant Hot Water, Water Softener, Range Hood
Exterior
Garage Attached Garage, Asphalt
Garage Spaces 2.0
Waterfront No
Roof Type Fiberglass
Lot Frontage 36.0
Lot Depth 98.4
Garage Yes
Building
Lot Description Urban, Rectangular, Ample Parking, Open Spaces, Park, Quiet Area, Schools, Shopping Nearby, Trails
Faces South River to Haylock Avenue and take 3rd exit at the round about. Turn right on Imrie Rd
Foundation Poured Concrete
Sewer Sewer (Municipal)
Water Municipal-Metered
Architectural Style Two Story
Structure Type Brick,Stone,Vinyl Siding
New Construction No
Others
Senior Community false
Ownership Freehold/None






