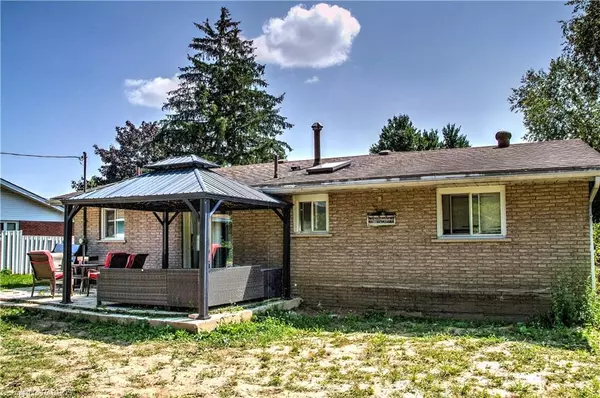
470 7th Street Hanover, ON N4N 1H6
3 Beds
2 Baths
1,214 SqFt
UPDATED:
10/12/2024 08:23 PM
Key Details
Property Type Single Family Home
Sub Type Single Family Residence
Listing Status Active
Purchase Type For Sale
Square Footage 1,214 sqft
Price per Sqft $366
MLS Listing ID 40633543
Style Bungalow Raised
Bedrooms 3
Full Baths 1
Half Baths 1
Abv Grd Liv Area 1,889
Originating Board Grey Bruce Owen Sound
Year Built 1969
Annual Tax Amount $3,583
Property Description
Location
State ON
County Grey
Area Hanover
Zoning R1
Direction 470 7th Street, Hanover
Rooms
Other Rooms Shed(s)
Basement Walk-Out Access, Full, Partially Finished, Sump Pump
Kitchen 1
Interior
Interior Features High Speed Internet, Water Meter
Heating Forced Air, Natural Gas
Cooling Central Air
Fireplaces Number 1
Fireplaces Type Electric, Insert
Fireplace Yes
Window Features Window Coverings,Skylight(s)
Appliance Instant Hot Water, Built-in Microwave, Dishwasher, Dryer, Gas Stove, Refrigerator, Washer
Laundry In Basement
Exterior
Exterior Feature Privacy
Garage Attached Garage, Paver Block
Garage Spaces 1.0
Utilities Available Cable Connected, Cell Service, Electricity Connected, Fibre Optics, Garbage/Sanitary Collection, Natural Gas Connected, Recycling Pickup, Street Lights, Phone Connected
Waterfront No
Roof Type Asphalt Shing
Porch Patio, Porch
Lot Frontage 91.0
Lot Depth 110.0
Garage Yes
Building
Lot Description Urban, Rectangular, Ample Parking, City Lot, Hospital, Park, Place of Worship, Playground Nearby, Rec./Community Centre, Schools, Shopping Nearby
Faces 470 7th Street, Hanover
Foundation Concrete Block
Sewer Sewer (Municipal)
Water Municipal-Metered
Architectural Style Bungalow Raised
New Construction No
Others
Senior Community false
Tax ID 372100053
Ownership Freehold/None






