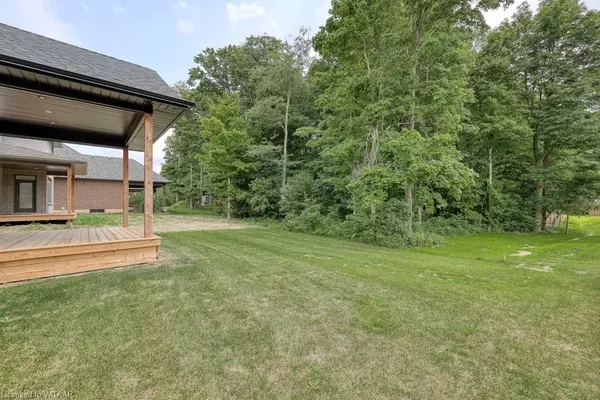
61 Sunview Drive Norwich, ON N0J 1P0
4 Beds
3 Baths
2,688 SqFt
UPDATED:
11/16/2024 07:03 PM
Key Details
Property Type Single Family Home
Sub Type Single Family Residence
Listing Status Active
Purchase Type For Sale
Square Footage 2,688 sqft
Price per Sqft $390
MLS Listing ID 40629520
Style Two Story
Bedrooms 4
Full Baths 2
Half Baths 1
Abv Grd Liv Area 2,688
Originating Board Woodstock-Ingersoll Tillsonburg
Property Description
Location
State ON
County Oxford
Area Norwich
Zoning R1-42
Direction Highway 59 (Stover St), turn West on South Street to Dufferin, left on Dufferin to Sunview Drive
Rooms
Basement Full, Unfinished, Sump Pump
Kitchen 1
Interior
Interior Features Auto Garage Door Remote(s), Central Vacuum Roughed-in
Heating Forced Air, Natural Gas
Cooling Central Air
Fireplaces Number 1
Fireplaces Type Gas
Fireplace Yes
Appliance Range Hood
Exterior
Garage Attached Garage
Garage Spaces 2.0
Utilities Available Electricity Connected, Garbage/Sanitary Collection, Natural Gas Connected, Recycling Pickup
Waterfront No
Roof Type Shingle
Lot Frontage 55.0
Lot Depth 182.0
Garage Yes
Building
Lot Description Urban, Rectangular, Open Spaces, Quiet Area, Rec./Community Centre, Schools
Faces Highway 59 (Stover St), turn West on South Street to Dufferin, left on Dufferin to Sunview Drive
Foundation Poured Concrete
Sewer Sewer (Municipal)
Water Municipal-Metered
Architectural Style Two Story
Structure Type Brick,Stone,Stucco
New Construction Yes
Others
HOA Fee Include $13.92 Monthly For Partial Ownership Of Block 53
Senior Community false
Tax ID 000601095
Ownership Freehold/None






