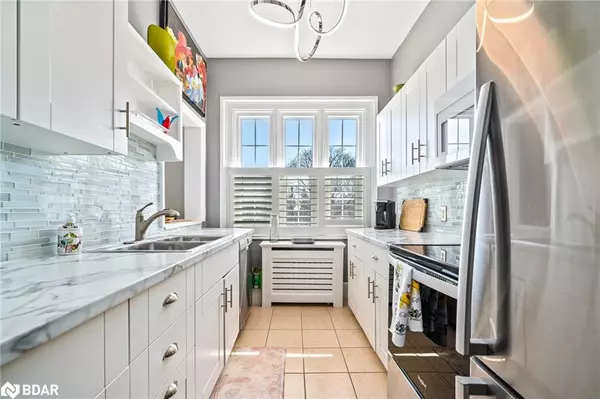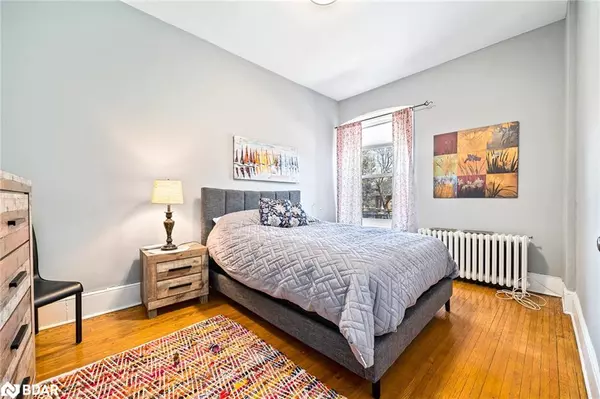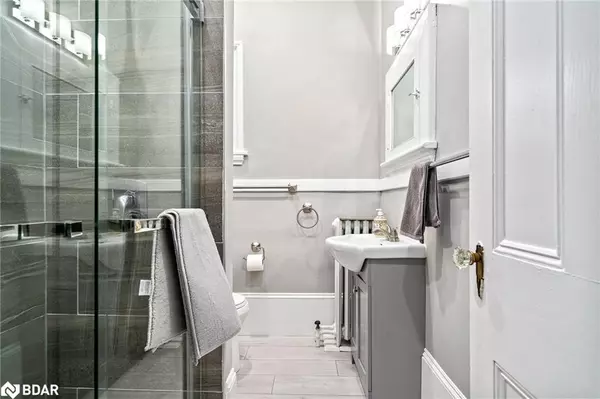
156 Bridge Street E Belleville, ON K8N 1M9
5 Beds
6 Baths
5,068 SqFt
UPDATED:
09/26/2024 04:16 PM
Key Details
Property Type Single Family Home
Sub Type Single Family Residence
Listing Status Active
Purchase Type For Sale
Square Footage 5,068 sqft
Price per Sqft $217
MLS Listing ID 40625743
Style Two Story
Bedrooms 5
Full Baths 4
Half Baths 2
Abv Grd Liv Area 5,068
Originating Board Barrie
Year Built 1878
Annual Tax Amount $12,960
Lot Size 0.277 Acres
Acres 0.277
Property Description
Location
State ON
County Hastings
Area Belleville
Zoning R4
Direction N. W. CORNER OF CHARLES ST
Rooms
Basement Partial, Unfinished
Kitchen 3
Interior
Interior Features High Speed Internet, None
Heating Forced Air, Natural Gas, Gas Hot Water
Cooling Wall Unit(s)
Fireplace No
Laundry Laundry Room
Exterior
Exterior Feature Landscaped
Parking Features Detached Garage, Asphalt
Garage Spaces 1.0
Utilities Available At Lot Line-Gas, At Lot Line-Hydro, Cable Connected, Fibre Optics, Recycling Pickup, Street Lights, Phone Connected
Roof Type Asphalt Shing
Lot Frontage 80.07
Lot Depth 150.16
Garage Yes
Building
Lot Description Rural, Rectangular, Ample Parking, City Lot, Hospital, Landscaped, Park, Place of Worship, Playground Nearby, Public Transit, School Bus Route, Schools, Shopping Nearby
Faces N. W. CORNER OF CHARLES ST
Foundation Stone
Sewer Sewer (Municipal)
Water Municipal
Architectural Style Two Story
Structure Type Vinyl Siding
New Construction No
Others
Senior Community false
Tax ID 405010053
Ownership Freehold/None






