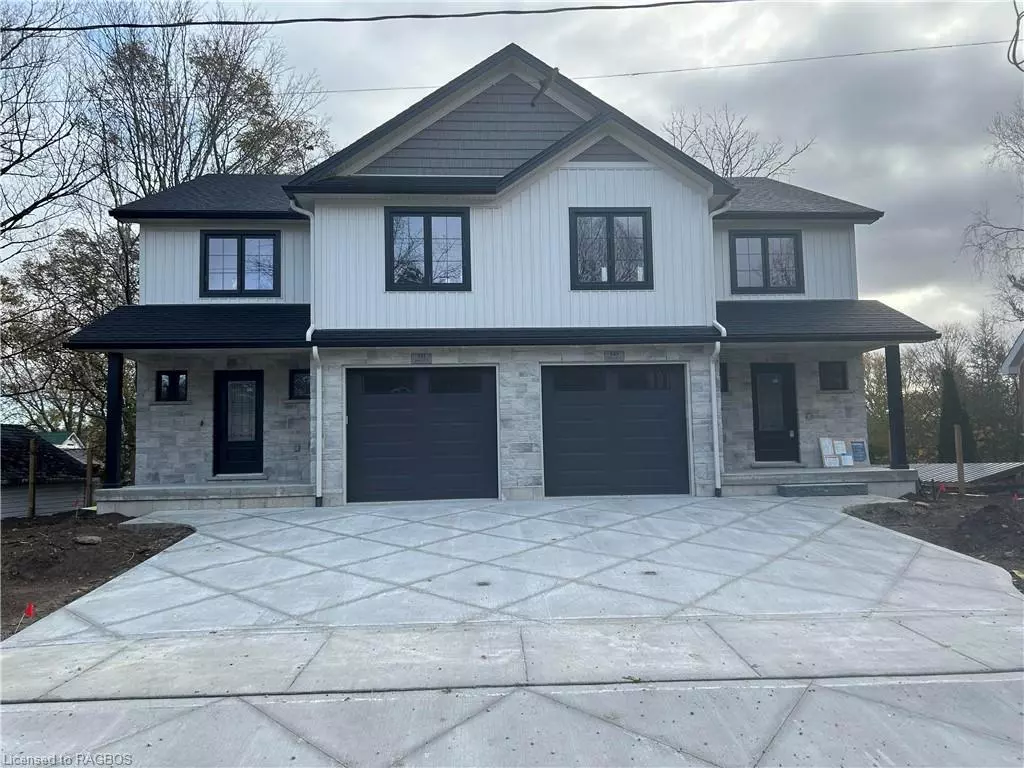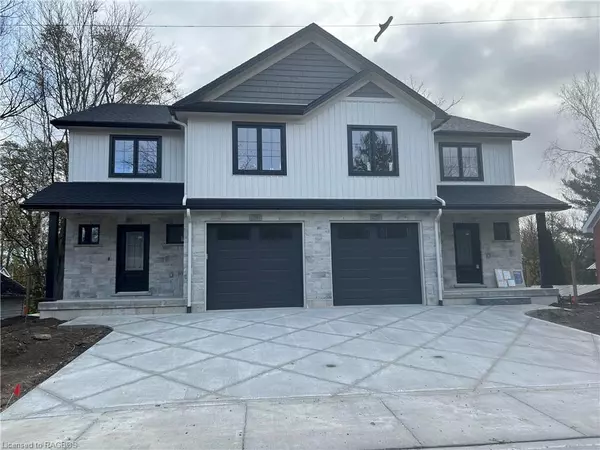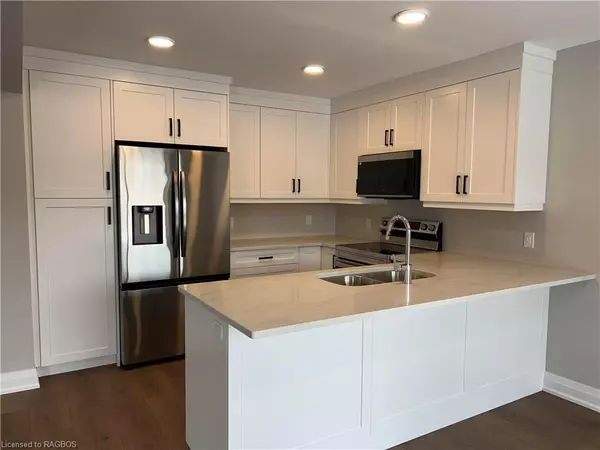
549 Queen Street N Paisley, ON N0G 2N0
3 Beds
3 Baths
1,557 SqFt
UPDATED:
11/30/2024 06:32 AM
Key Details
Property Type Single Family Home
Sub Type Single Family Residence
Listing Status Active
Purchase Type For Sale
Square Footage 1,557 sqft
Price per Sqft $353
MLS Listing ID 40616120
Style Two Story
Bedrooms 3
Full Baths 2
Half Baths 1
Abv Grd Liv Area 1,557
Originating Board Grey Bruce Owen Sound
Year Built 2024
Property Description
Location
State ON
County Bruce
Area Arran Elderslie
Zoning R1
Direction Main St-Queen St N or County Road 3 on east side of the street
Rooms
Basement Partial, Finished, Sump Pump
Kitchen 1
Interior
Interior Features Air Exchanger, Auto Garage Door Remote(s)
Heating Forced Air, Natural Gas
Cooling Central Air
Fireplace No
Appliance Dishwasher, Dryer, Hot Water Tank Owned, Microwave, Refrigerator, Stove, Washer
Laundry Upper Level
Exterior
Parking Features Attached Garage, Garage Door Opener, Concrete
Garage Spaces 1.0
Waterfront Description River/Stream
Roof Type Asphalt Shing
Lot Frontage 34.0
Lot Depth 84.0
Garage Yes
Building
Lot Description Urban, Library, Park, Place of Worship, Playground Nearby, Rec./Community Centre, School Bus Route, Schools, Shopping Nearby
Faces Main St-Queen St N or County Road 3 on east side of the street
Foundation Concrete Perimeter
Sewer Sewer (Municipal)
Water Municipal-Metered
Architectural Style Two Story
Structure Type Stone,Vinyl Siding
New Construction Yes
Others
Senior Community false
Ownership Freehold/None






