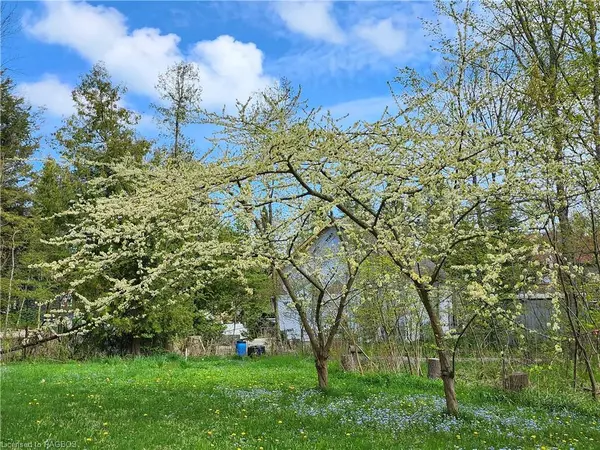
234 Shadywood Crescent Point Clark, ON N2Z 2X3
4 Beds
3 Baths
3,200 SqFt
UPDATED:
09/26/2024 04:09 PM
Key Details
Property Type Single Family Home
Sub Type Single Family Residence
Listing Status Active
Purchase Type For Sale
Square Footage 3,200 sqft
Price per Sqft $290
MLS Listing ID 40611220
Style 2.5 Storey
Bedrooms 4
Full Baths 1
Half Baths 2
Abv Grd Liv Area 3,200
Originating Board Grey Bruce Owen Sound
Year Built 2006
Annual Tax Amount $6,178
Property Description
Location
State ON
County Bruce
Area 2 - Huron Kinloss
Zoning R1
Direction West on Huron Concession 2 to Lake Range Drive. Left on Lake Range Drive to Wilson Avenue. Right on Wilson to Shady wood Crescent to sign on the property.
Rooms
Other Rooms Workshop
Basement Partial, Unfinished
Kitchen 1
Interior
Interior Features Water Treatment
Heating Radiant Floor, Oil Hot Water
Cooling None
Fireplaces Type Insert, Wood Burning
Fireplace Yes
Appliance Water Heater Owned, Dishwasher, Range Hood, Refrigerator, Stove
Laundry Laundry Room, Main Level
Exterior
Exterior Feature Privacy, Storage Buildings, Year Round Living
Garage Detached Garage, Gravel
Garage Spaces 2.0
Utilities Available At Lot Line-Gas, Cable Connected, Cell Service, Electricity Connected, Fibre Optics, Garbage/Sanitary Collection, High Speed Internet Avail, Natural Gas Available, Recycling Pickup
Waterfront No
Roof Type Asphalt Shing
Porch Patio, Porch
Lot Frontage 60.0
Lot Depth 206.14
Garage Yes
Building
Lot Description Rural, Irregular Lot, Beach, Dog Park, Place of Worship, Rec./Community Centre, School Bus Route
Faces West on Huron Concession 2 to Lake Range Drive. Left on Lake Range Drive to Wilson Avenue. Right on Wilson to Shady wood Crescent to sign on the property.
Foundation Poured Concrete
Sewer Septic Tank
Water Municipal
Architectural Style 2.5 Storey
Structure Type Wood Siding
New Construction Yes
Schools
Elementary Schools Ripley Public
High Schools Kincardine Secondary
Others
Senior Community true
Tax ID 333290024
Ownership Freehold/None






