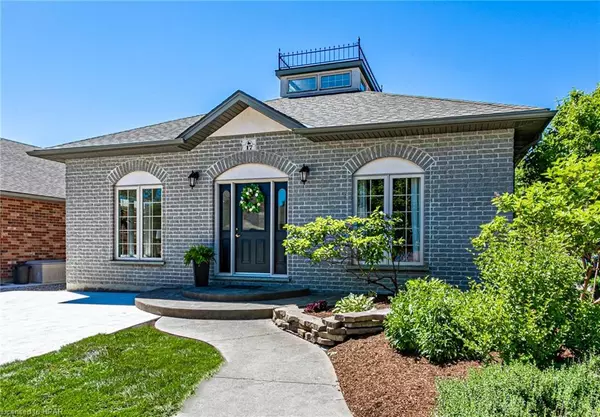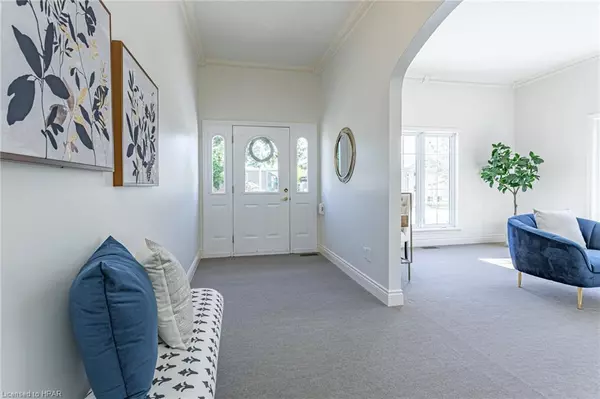
59 Eagle Drive #17 Stratford, ON N5A 7Z1
2 Beds
2 Baths
1,904 SqFt
UPDATED:
11/11/2024 05:51 PM
Key Details
Property Type Single Family Home
Sub Type Single Family Residence
Listing Status Active Under Contract
Purchase Type For Sale
Square Footage 1,904 sqft
Price per Sqft $362
MLS Listing ID 40593242
Style Bungalow
Bedrooms 2
Full Baths 2
Abv Grd Liv Area 2,845
Originating Board Huron Perth
Year Built 2003
Annual Tax Amount $6,749
Property Description
Location
State ON
County Perth
Area Stratford
Zoning R2-24
Direction Romeo St N to Eagle Dr.
Rooms
Basement Development Potential, Full, Partially Finished, Sump Pump
Kitchen 2
Interior
Interior Features High Speed Internet, Central Vacuum, Air Exchanger
Heating Forced Air, Natural Gas
Cooling Central Air
Fireplace No
Window Features Window Coverings
Appliance Bar Fridge, Water Heater, Water Softener, Dishwasher, Dryer, Microwave, Range Hood, Refrigerator, Stove, Washer
Laundry Main Level
Exterior
Exterior Feature Landscaped
Parking Features Concrete
Utilities Available Cable Connected, Cell Service, Electricity Connected, Fibre Optics, Garbage/Sanitary Collection, Natural Gas Connected, Recycling Pickup, Street Lights, Phone Connected
Waterfront Description River/Stream
Roof Type Asphalt Shing
Porch Porch
Lot Frontage 45.93
Lot Depth 96.78
Garage No
Building
Lot Description Urban, Paved, Arts Centre, Near Golf Course, Landscaped, Public Transit, School Bus Route, Shopping Nearby
Faces Romeo St N to Eagle Dr.
Foundation Poured Concrete
Sewer Sewer (Municipal)
Water Municipal-Metered
Architectural Style Bungalow
Structure Type Brick
New Construction No
Others
HOA Fee Include Garbage & Recycling Pick Up, Snow Removal
Senior Community false
Tax ID 530810408
Ownership Freehold/None






