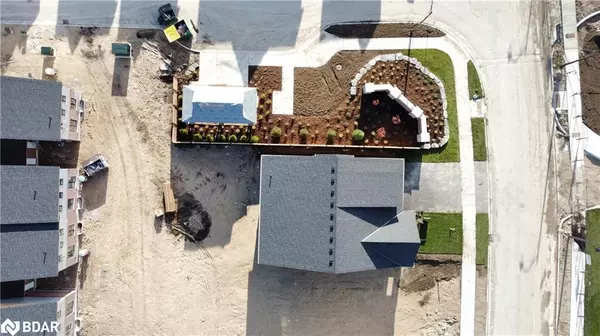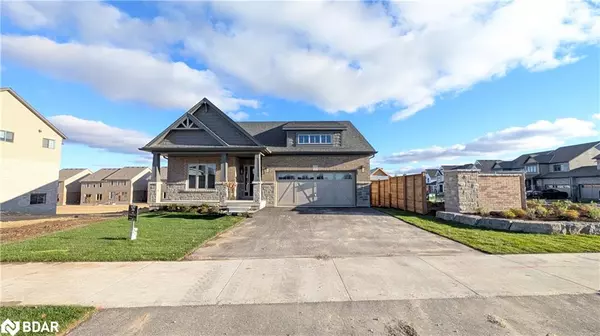
137 Devonleigh Gate Markdale, ON N0C 1H0
2 Beds
2 Baths
1,806 SqFt
UPDATED:
11/07/2024 05:06 AM
Key Details
Property Type Single Family Home
Sub Type Single Family Residence
Listing Status Active
Purchase Type For Sale
Square Footage 1,806 sqft
Price per Sqft $442
MLS Listing ID 40598579
Style Bungalow
Bedrooms 2
Full Baths 2
Abv Grd Liv Area 1,806
Originating Board Barrie
Year Built 2024
Property Description
Location
State ON
County Grey
Area Grey Highlands
Zoning Residential
Direction Hwy 10 & Devonleigh Gate
Rooms
Basement Full, Unfinished
Kitchen 1
Interior
Interior Features High Speed Internet, Air Exchanger
Heating Forced Air, Natural Gas
Cooling Central Air
Fireplace No
Laundry Main Level
Exterior
Garage Attached Garage
Garage Spaces 2.0
Utilities Available Cable Available, Electricity Available, Fibre Optics, Garbage/Sanitary Collection, High Speed Internet Avail, Natural Gas Connected, Phone Available
Waterfront No
Roof Type Asphalt Shing
Lot Frontage 50.0
Lot Depth 116.0
Garage Yes
Building
Lot Description Urban, Near Golf Course, Highway Access, Hospital, Park, Rec./Community Centre, Schools, Skiing
Faces Hwy 10 & Devonleigh Gate
Foundation Poured Concrete
Sewer Sewer (Municipal)
Water Municipal-Metered
Architectural Style Bungalow
Structure Type Brick,Stone,Vinyl Siding
New Construction Yes
Schools
Elementary Schools Beavercrest
High Schools Grey Highlands Secondary School
Others
Senior Community false
Ownership Freehold/None






