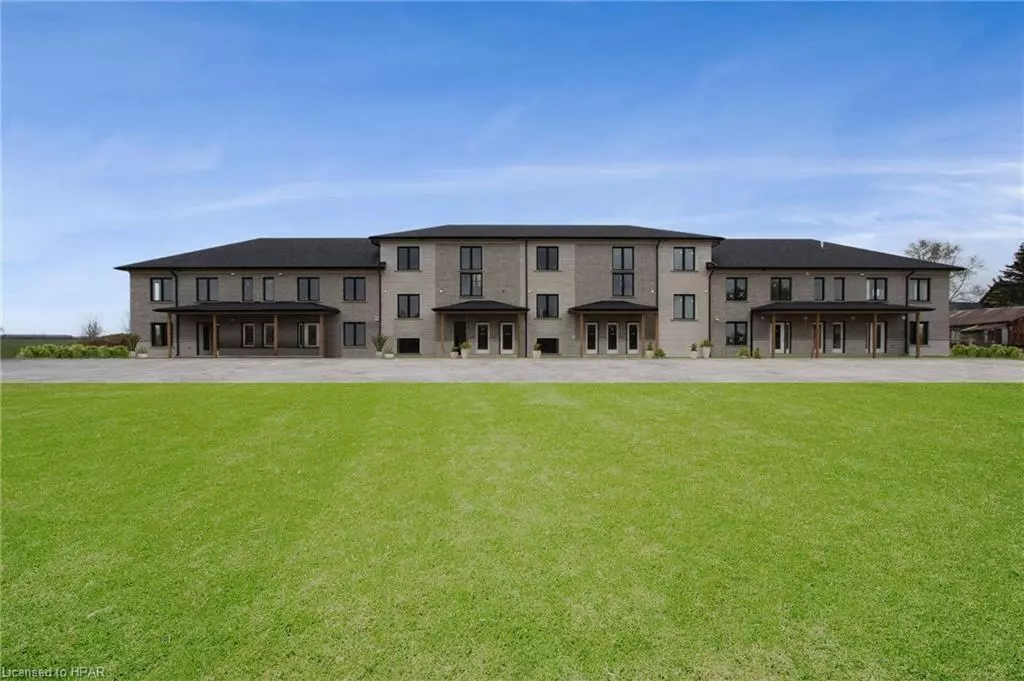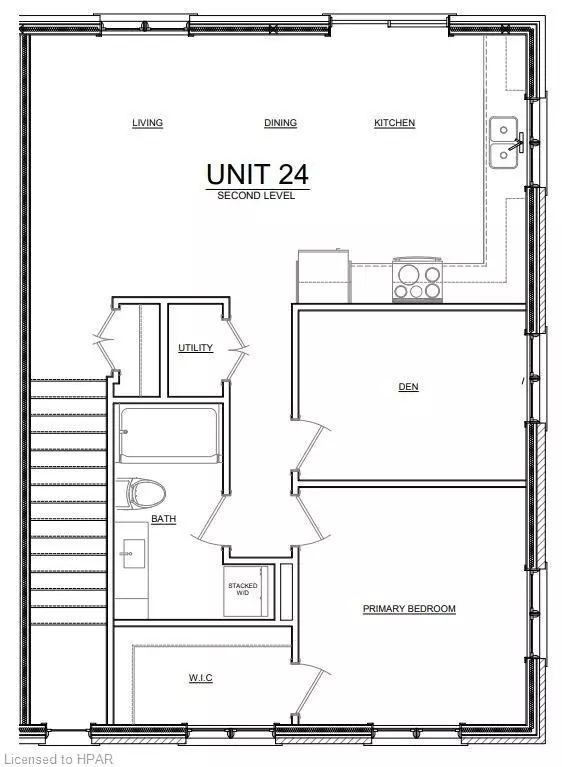
3202 Vivian Line #24 Stratford, ON N5A 0K6
2 Beds
1 Bath
967 SqFt
UPDATED:
11/30/2024 05:03 PM
Key Details
Property Type Condo
Sub Type Condo/Apt Unit
Listing Status Active
Purchase Type For Sale
Square Footage 967 sqft
Price per Sqft $537
MLS Listing ID 40591299
Style 1 Storey/Apt
Bedrooms 2
Full Baths 1
HOA Fees $210/mo
HOA Y/N Yes
Abv Grd Liv Area 967
Originating Board Huron Perth
Year Built 2024
Annual Tax Amount $1
Property Description
Location
State ON
County Perth
Area Stratford
Zoning UR
Direction Romeo Street N.
Rooms
Kitchen 1
Interior
Interior Features Air Exchanger
Heating Forced Air, Natural Gas
Cooling Central Air
Fireplace No
Appliance Instant Hot Water, Water Softener, Dishwasher, Dryer, Refrigerator, Stove, Washer
Laundry In-Suite
Exterior
Exterior Feature Balcony
Parking Features Assigned
Utilities Available Cable Available, Cell Service, Electricity Connected, Natural Gas Connected
Roof Type Asphalt Shing
Porch Open
Garage No
Building
Lot Description Urban, Near Golf Course, Highway Access
Faces Romeo Street N.
Foundation Concrete Perimeter
Sewer Sanitary
Water Municipal-Metered
Architectural Style 1 Storey/Apt
Structure Type Brick,Vinyl Siding
New Construction Yes
Others
HOA Fee Include Building Maintenance,Common Elements,Maintenance Grounds,Property Management Fees,Snow Removal
Senior Community false
Ownership Condominium






