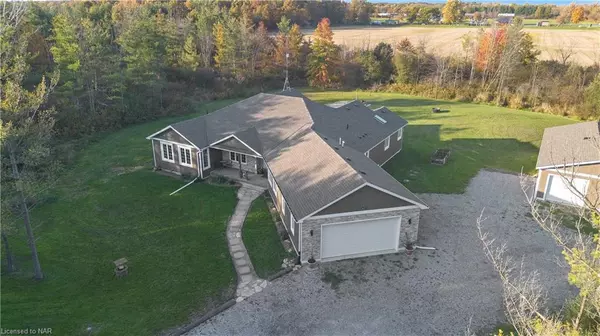
3820 Nugent Road Port Colborne, ON L3K 5V5
4 Beds
3 Baths
2,588 SqFt
UPDATED:
11/21/2024 07:45 PM
Key Details
Property Type Single Family Home
Sub Type Single Family Residence
Listing Status Active
Purchase Type For Sale
Square Footage 2,588 sqft
Price per Sqft $540
MLS Listing ID 40540200
Style Bungalow
Bedrooms 4
Full Baths 2
Half Baths 1
Abv Grd Liv Area 2,588
Originating Board Niagara
Year Built 2020
Annual Tax Amount $9,769
Property Description
Location
State ON
County Niagara
Area Port Colborne/Wainfleet
Zoning A
Direction HWY 58/FORKS RD/NUGENT RD
Rooms
Other Rooms Workshop
Basement Crawl Space, Unfinished, Sump Pump
Kitchen 1
Interior
Interior Features Auto Garage Door Remote(s), In-law Capability, In-Law Floorplan, Water Treatment, Work Bench
Heating Forced Air, Natural Gas
Cooling Central Air
Fireplace No
Window Features Window Coverings,Skylight(s)
Appliance Water Heater Owned, Water Purifier, Dishwasher, Dryer, Freezer, Hot Water Tank Owned, Microwave, Refrigerator, Stove, Washer
Laundry In-Suite, Laundry Room, Main Level
Exterior
Exterior Feature Privacy
Garage Attached Garage, Garage Door Opener
Garage Spaces 2.0
Waterfront No
Waterfront Description River/Stream
View Y/N true
View Forest, Trees/Woods
Roof Type Asphalt Shing
Handicap Access Accessible Doors, Roll-In Shower
Porch Patio, Porch
Garage Yes
Building
Lot Description Rural, Ample Parking, Beach, Campground, Dog Park, Forest Management, Near Golf Course, Highway Access, Hobby Farm, Hospital, Library, Major Highway, Marina, Park, Place of Worship, Playground Nearby, Public Transit, Quiet Area, Rec./Community Centre, Regional Mall, School Bus Route, Schools, Shopping Nearby, Trails
Faces HWY 58/FORKS RD/NUGENT RD
Foundation Poured Concrete
Sewer Septic Tank
Water Drilled Well
Architectural Style Bungalow
Structure Type Stone,Other
New Construction No
Schools
Elementary Schools Mckay Ps, St. John Bosco Cs, Ecole Franco-Niagara, Ees Saint-Joseph
High Schools Port Colborne Hs, Lakeshore Catholic Hs, Esc Saint-Jean-De-B
Others
Senior Community false
Tax ID 640230159
Ownership Freehold/None






