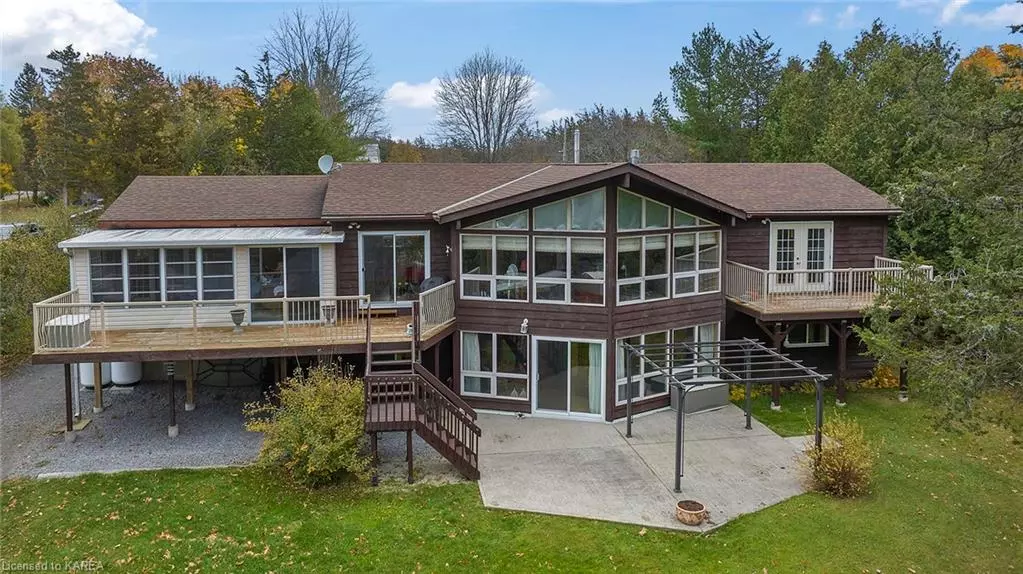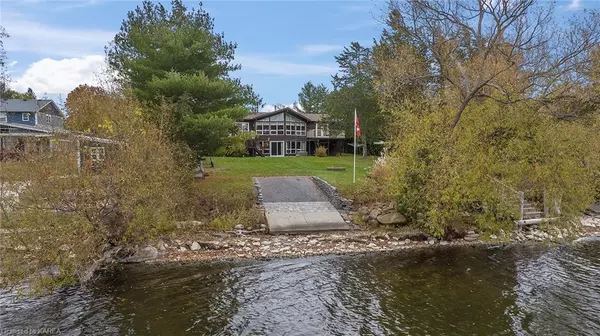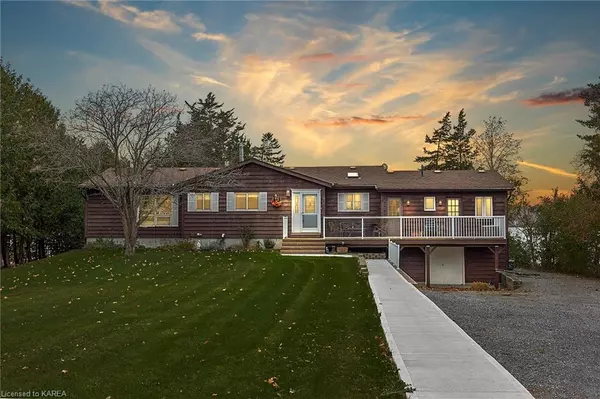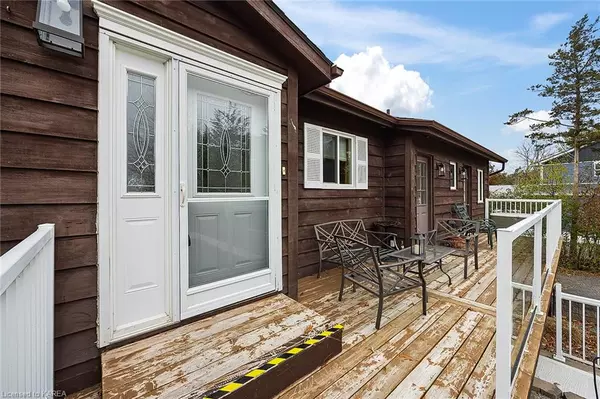
478 Sherman Point Road Napanee, ON K7R 3K8
6 Beds
4 Baths
1,934 SqFt
UPDATED:
11/15/2024 05:13 AM
Key Details
Property Type Single Family Home
Sub Type Single Family Residence
Listing Status Active
Purchase Type For Sale
Square Footage 1,934 sqft
Price per Sqft $648
MLS Listing ID 40511414
Style Bungalow
Bedrooms 6
Full Baths 4
Abv Grd Liv Area 3,577
Originating Board Kingston
Annual Tax Amount $5,474
Property Description
Location
State ON
County Lennox And Addington
Area Greater Napanee
Zoning SR
Direction COUNTY RD 9 TO SHERMANS POINT
Rooms
Other Rooms Shed(s)
Basement Walk-Out Access, Full, Finished
Kitchen 2
Interior
Interior Features In-Law Floorplan, Work Bench
Heating Forced Air-Propane
Cooling Central Air
Fireplaces Number 2
Fireplaces Type Insert, Free Standing, Living Room, Propane, Recreation Room
Fireplace Yes
Window Features Window Coverings
Appliance Oven, Dishwasher, Dryer, Range Hood, Refrigerator, Washer
Exterior
Exterior Feature Storage Buildings, Year Round Living
Garage Detached Garage, Garage Door Opener
Garage Spaces 2.0
Waterfront Yes
Waterfront Description Bay,Direct Waterfront,Water Access Deeded
View Y/N true
View Water
Roof Type Asphalt Shing
Porch Deck, Patio, Enclosed
Lot Frontage 100.0
Lot Depth 354.0
Garage Yes
Building
Lot Description Rural, Cul-De-Sac, Quiet Area
Faces COUNTY RD 9 TO SHERMANS POINT
Foundation Poured Concrete
Sewer Septic Tank
Water Drilled Well
Architectural Style Bungalow
Structure Type Vinyl Siding,Wood Siding
New Construction No
Others
Senior Community false
Tax ID 451020569
Ownership Freehold/None






